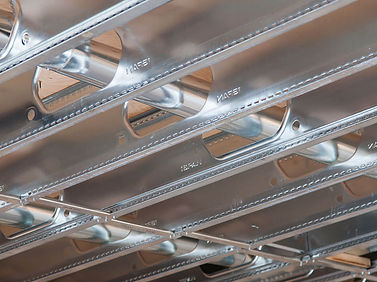



The iSPAN Process
The most ideal time to get us involved is when your idea is little more than a sketch on a single piece of paper, even before site plan approval has been obtained. We will work with you to help realize the full advantages of out Total Framing system's unique features to achieve an economical build, that does not sacrifice quality functionality, or aesthetics.
Sales
We will develop an understanding of your project and educate you about our systems to help you gain a better understanding of the construction process. We provide a detailed quote, including budget prices for items outside of our scope so that you have a complete superstructure price. Once a contract is signed, the project moves into the pre-construction phase.
Pre-Construction
We will be part of your team during the pre-construction phase, assisting the architect, engineer and MEP firms with their work. We can provide drawings which are submitted along with the consultants drawings.
Through our in-house drafting and engineering teams, we can provide technical assistance. Once a permit has been obtained, we will work to take the drawings from the permit stage to be issued for manufacturing and erection. At this point it is critical to obtain final mechanical, door and window opening sizes and locations.
Drawings are sent out for consultants to review. Reviewed drawings are sent back to iSPAN to begin production once approved by the client. Conflicts or missing information are resolved before production to mitigate costly on-site repairs.
Manufacturing
Material is ordered to arrive shortly before production is anticipated to begin, mitigating inventory carrying costs. Joists, decking and wall panels are fabricated using CNC data and drawings generated using BIM models.
We will agree on site timelines at this stage and provide regular progress updates.
On-site Construction
To mobilize the site, we provide project management to suit our customer's needs ranging from supply only to erection with full-time site supervision. iSPAN will work with the customer to retain a qualified installer.
Detailed erection schedules are drawn up in consultation with the erector. Takeoffs are generated using information from the BIM models, ensuring a high level of accuracy.
It is essential to ensure the first level of panels are at the correct height and location. As each floor is installed, follow up trades can immediately begin working below.
Engineering review will take place and all deficiencies will be remediated so that the site is ready for final turnover.
Close Out
Once the Engineering sign-off occurs, the final turnover will take place to close out the project. We continue to support our clients pas the final turnover and look for feedback to help continuously improve our products and process.



TotalFraming offers a complete cold-formed steel framed structure. The solution allows you to create a higher quality structure that is more marketable, delivered in a shorter timeframe.
TotalFraming is designed to make it easy for contractors to assemble on or off site with your existing labour force and no special trades required. The components are all cut to size and assembled using bolts instead of welds.
We understand that transitioning to a new building solution comes with challenges so we help make the transition easy. We work closely with installers, providing a detailed scope of work and training support so they know exactly what to do.

TotalJoist is an easy to install cold-formed steel floor joist that offers a robust, simplified framing solution compared to traditional wood or steel joists. The proprietary design allows TotalJoist to be installed similar to wood I-joists. With the superior strength and structural integrity of steel, TotalJoist is the most accommodating joist in the floor framing industry.
TotalJoist will save you time and money, and provide efficiencies in installation. Architects love TotalJoist’s ability to dramatically increase design options by allowing for unprecedented spans that create larger, open space rooms with higher strength.
Designed specifically to work with all wall structures including wood framing, steel framing, masonry and and ICF, TotalJoist can be quickly and easily assembled by any framing team or trade.
.png)
Composite TotalJoist dramatically increases design and building options while also delivering a durable, high quality flooring system. Given the quick and easy installation of Composite TotalJoist, owners and developers can compress their construction schedule to start generating a return on their investment faster.
With stay-in-place formwork, Composite TotalJoist combines the benefits of our TotalJoist system with Total-Lewis-Deck and concrete, to create a premium concrete floor system that is stable and feels solid.
TotalJoist is our patented steel floor joist. Total-Lewis-Deck is a dovetail shaped deck with embossed ribs. It forms a very strong, permanent bond with the concrete poured onto it, and acts as reinforcement for the slab.
Ideal for mid-rise construction, Composite TotalJoist is great for all support conditions including block, ICF, cold-formed steel, wood and structural steel.